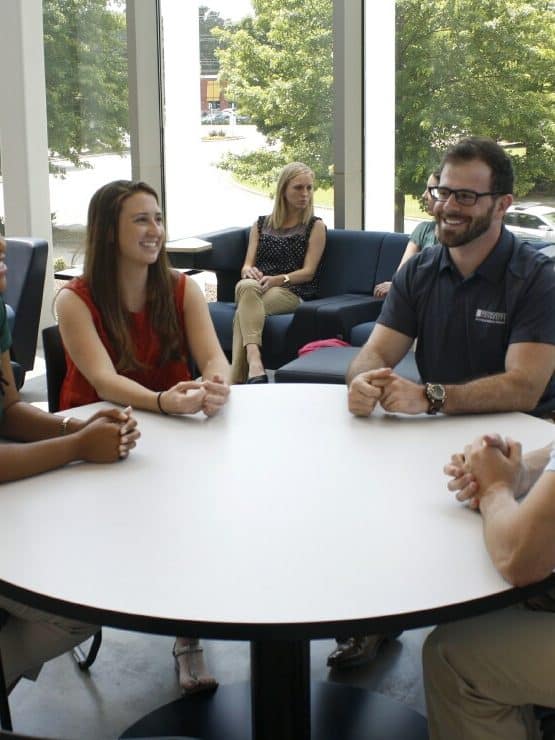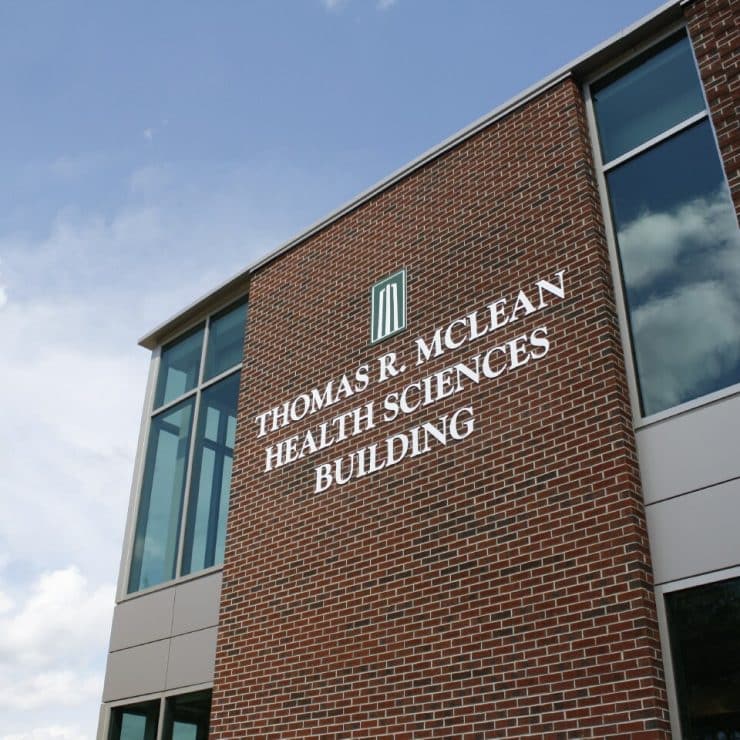
Doctor of Physical Therapy Program Facilities
Thomas R. McLean Health Sciences Building
The new Thomas R. McLean Health Sciences Building, is a 38,800 sq. ft. facility that houses the Doctor of Physical Therapy and Doctor of Occupational Therapy programs and three undergraduate programs (Athletic Training, Health Care Administration, and Kinesiology). The building is located in proximity to the existing health sciences facilities (the buildings of the University’s Physician Assistant Program and Nursing Program) and serves as an important “gateway” to the Methodist University campus main entry. The two-story glass entrance faces Ramsey Street to welcome students, faculty, guests, and alumni to the campus.
The Thomas R. McLean Health Sciences Building was designed with the intention of providing innovative, collaborative, and inviting learning spaces to meet the needs of all of the health science programs housed in the facility. In addition to the educational and community areas designed to facilitate interdisciplinary interaction across the health sciences programs; the DPT Program has designated classrooms, laboratories, and office space in the building.
Take a Virtual Tour of our Facilities
Enjoy this 360-degree virtual tour of all the McLean Health Sciences Building has to offer!
DPT/OTD Program Facilities Video Tour
The Motion Analysis Laboratory
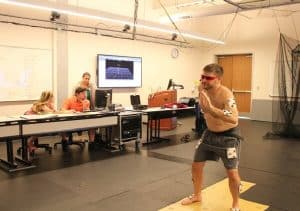 This laboratory space is dedicated to collecting, analyzing, and interpreting data related to motor control and biomechanical analysis of human movement. The laboratory space has been designed to support a broad range of clinical and research projects to support the faculty and students in the DPT program. The lab offers a comprehensive analysis of upper extremity, lower extremity, head, and trunk motions, including kinematics, kinetics, and EMG analysis. Lab equipment includes:
This laboratory space is dedicated to collecting, analyzing, and interpreting data related to motor control and biomechanical analysis of human movement. The laboratory space has been designed to support a broad range of clinical and research projects to support the faculty and students in the DPT program. The lab offers a comprehensive analysis of upper extremity, lower extremity, head, and trunk motions, including kinematics, kinetics, and EMG analysis. Lab equipment includes:
- Fully integrated, turn-key Motion Monitor stationary base station package that incorporates 14 Vicon Bonita 10 cameras, 16 channel Delsys wireless EMG, 4 Bertec non-conductive force plates, 1 Basler ACE camera with 120 fps, and C3D model builder plug-in.
- A Motion Monitor portable Base Station that includes 12 sensor Polhemus G4 system with 4 hubs and 2 transmitters, A plug-in, a Force plate plug-in, and 1 Basler ACE camera with 120 fps. The advantage of this system is its portability, which gives the faculty the flexibility to capture motions indoors and out.
- Protokinetics instrumented walkway. This portable device measures and analyzes temporal/spatial gait parameters.
- Neurocom Balance Master. This device measures the sensory system integration of balance and allows for the treatment of balance disorders.
The Human Performance Laboratory
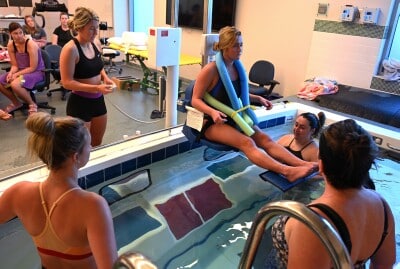 The Human Performance Laboratory provides the faculty, students, and local community with the benefits of research and education testing facilities for the purpose of promoting health, fitness, and improved functional performance. The lab is equipped to facilitate education and research pertaining to cardiovascular, metabolic, muscular, and respiratory system responses to exercise and adaptations to exercise training. Equipment available for use in the Human Performance Laboratory includes:
The Human Performance Laboratory provides the faculty, students, and local community with the benefits of research and education testing facilities for the purpose of promoting health, fitness, and improved functional performance. The lab is equipped to facilitate education and research pertaining to cardiovascular, metabolic, muscular, and respiratory system responses to exercise and adaptations to exercise training. Equipment available for use in the Human Performance Laboratory includes:
- SwimEx Aquatic Therapy Pool with V-Groove Treadmill
- Quark CPET Metabolic Testing System
- Quark C12x 12-lead ECG
- COSMED Ergobike Ergometer
- Trackmater and Woodway Treadmills
- BodPod™ whole body plethysmograph
- Biodex System 4 Pro Orthopaedic Testing and Rehabilitation System
- Biodex Balance System
The Activities of Daily Living Laboratory
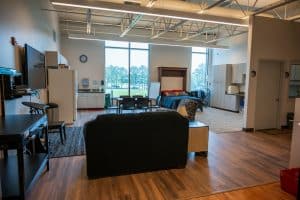 The Activities of Daily Living (ADL) Laboratory is an active learning classroom space with a functional kitchen, bedroom, bathroom, living, and laundry room. It allows students to apply knowledge and skills to practice seamlessly. These instructional spaces are designed to replicate a typical home and not be fully ADA compliant; however, a full range of home modification and adaptive equipment is available for students to implement and utilize as they would with patients. Flooring is designed to mimic glare, thresholds, contrast, and pile that may present barriers or safety risks for clients with mobility, cognitive, or visual limitations. The laboratory space includes a garage space and a separate space to mimic a community grocery store.
The Activities of Daily Living (ADL) Laboratory is an active learning classroom space with a functional kitchen, bedroom, bathroom, living, and laundry room. It allows students to apply knowledge and skills to practice seamlessly. These instructional spaces are designed to replicate a typical home and not be fully ADA compliant; however, a full range of home modification and adaptive equipment is available for students to implement and utilize as they would with patients. Flooring is designed to mimic glare, thresholds, contrast, and pile that may present barriers or safety risks for clients with mobility, cognitive, or visual limitations. The laboratory space includes a garage space and a separate space to mimic a community grocery store.
The Motor Control & Pediatric Laboratory
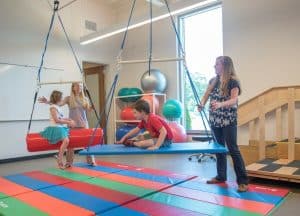 The Motor Control and Pediatric Laboratory is equipped to support both classroom and faculty research agendas across Health Sciences programs. This space is a specialized area to teach motor control and sensory processing strategies for managing pediatric and adult patients with developmental and neurological deficits. From a research perspective, the equipment will provide the resources to examine balance and motor control issues for neurologic dysfunctions across the lifespan. The equipment in this space includes gait training equipment, adult/pediatric adjustable height parallel bars, and a curb and ramp training set. This space also includes equipment designed to challenge balance and sensory processing, such as two ceiling mounts for various suspended swings, numerous scooters, pediatric balance boards, and integrated play equipment.
The Motor Control and Pediatric Laboratory is equipped to support both classroom and faculty research agendas across Health Sciences programs. This space is a specialized area to teach motor control and sensory processing strategies for managing pediatric and adult patients with developmental and neurological deficits. From a research perspective, the equipment will provide the resources to examine balance and motor control issues for neurologic dysfunctions across the lifespan. The equipment in this space includes gait training equipment, adult/pediatric adjustable height parallel bars, and a curb and ramp training set. This space also includes equipment designed to challenge balance and sensory processing, such as two ceiling mounts for various suspended swings, numerous scooters, pediatric balance boards, and integrated play equipment.
Mobility Courtyard
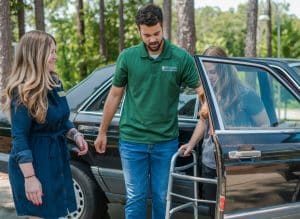 We have designed an outdoor lab space with a variety of terrain and surfaces and other unique features, including a vehicle station that includes a stationary automobile to provide students with the tools and opportunity to teach and practice getting in and out of a car, loading/unloading the trunk of a car, manipulating driving controls, and other components of driving rehabilitation training.
We have designed an outdoor lab space with a variety of terrain and surfaces and other unique features, including a vehicle station that includes a stationary automobile to provide students with the tools and opportunity to teach and practice getting in and out of a car, loading/unloading the trunk of a car, manipulating driving controls, and other components of driving rehabilitation training.
Clinical Skills Lab
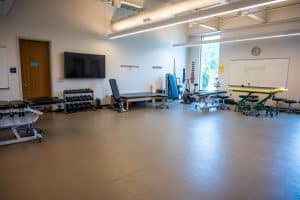 The Clinical Skills Lab features traditional equipment found in a clinical setting, including high-low tables, traction tables, therapeutic exercise equipment, and traditional clinical modality equipment such as fluid therapy, electrical stimulation, laser/light therapy machines, and therapeutic ultrasound.
The Clinical Skills Lab features traditional equipment found in a clinical setting, including high-low tables, traction tables, therapeutic exercise equipment, and traditional clinical modality equipment such as fluid therapy, electrical stimulation, laser/light therapy machines, and therapeutic ultrasound.
